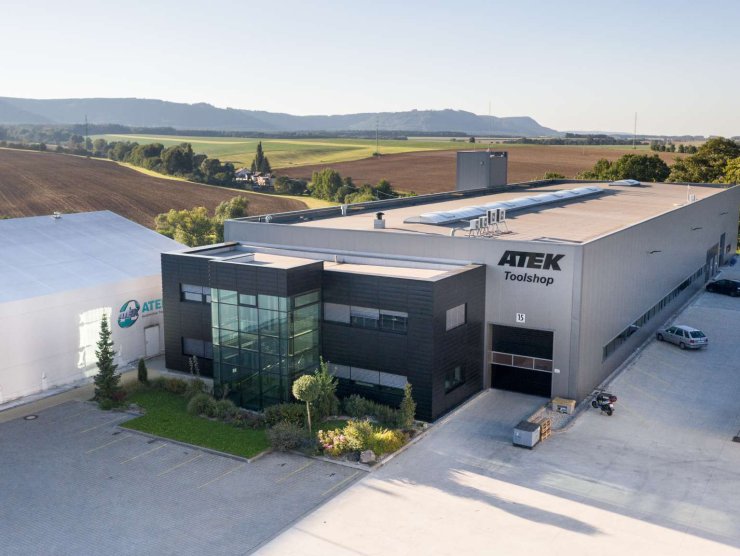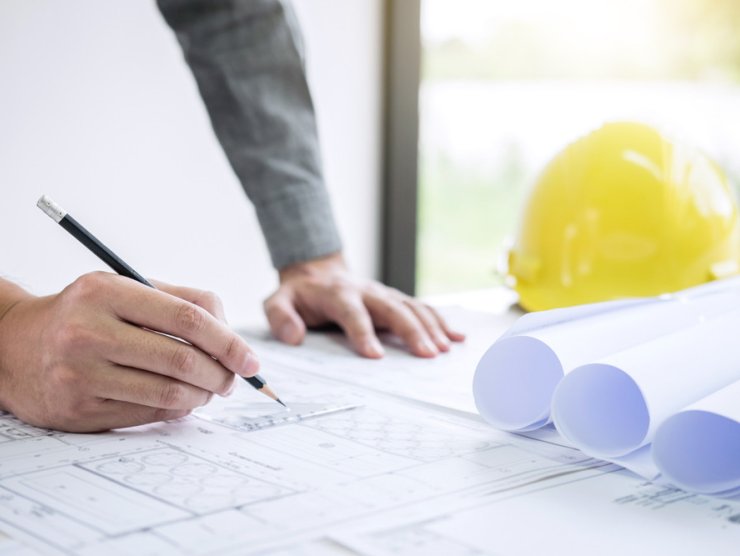The prefabricated steel structure of the TS type is made of solid or lattice beams, sheathed in the non-insulated version with trapezoidal sheets, and in the insulated version with sandwich panels. These halls are the most common way of roofing production and storage spaces.
Types of buildings
HW - LP solid wall rolled profile
These are truss-free beams made of steel I-profile, sheathed on both sides with polyester fabric. A lightweight object intended primarily for temporary or permanent constructions, whose advantages are primarily low weight, easy transportation, handling, simple and quick assembly and disassembly, easy expansion of the object (in length), high daylight transmission through the roof covering.
TA type steel construction
Prefabricated steel structure with a gable roof is made of trusses, sheathed with durable PVC fabric (polyester fabric coated on both sides), developed specifically for these lightweight prefabricated hall systems. The system solution of these halls allows for easy dismantling and moving to a new location.
TA/LP combined construction
TA/LP combined construction - the vertical columns of the structure are made of rolled profile, the roof is made of lattice structure. This type of prefabricated hall is most often chosen with regard to the usability of the interior space. It is a system with vertical columns made of steel I-profile and lattice roof trusses, sheathed on both sides with polyester fabric. This prefabricated hall construction system combines the advantages of lightweight lattice roof trusses and more space-efficient solid vertical columns.


